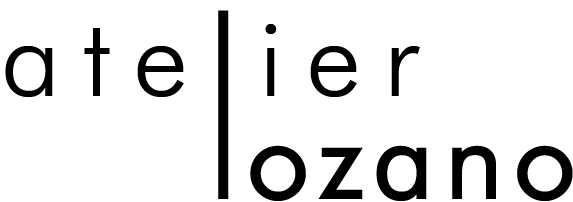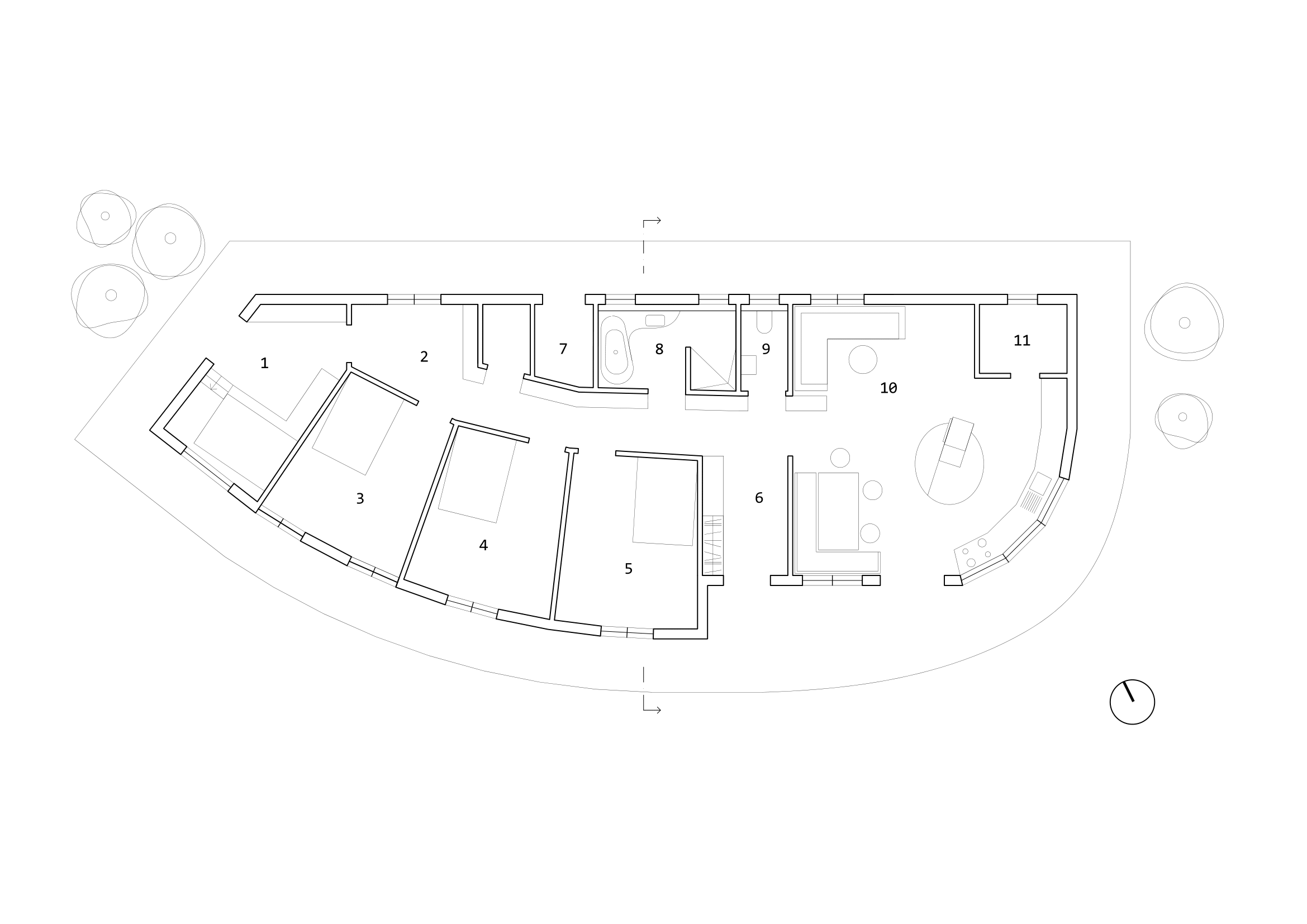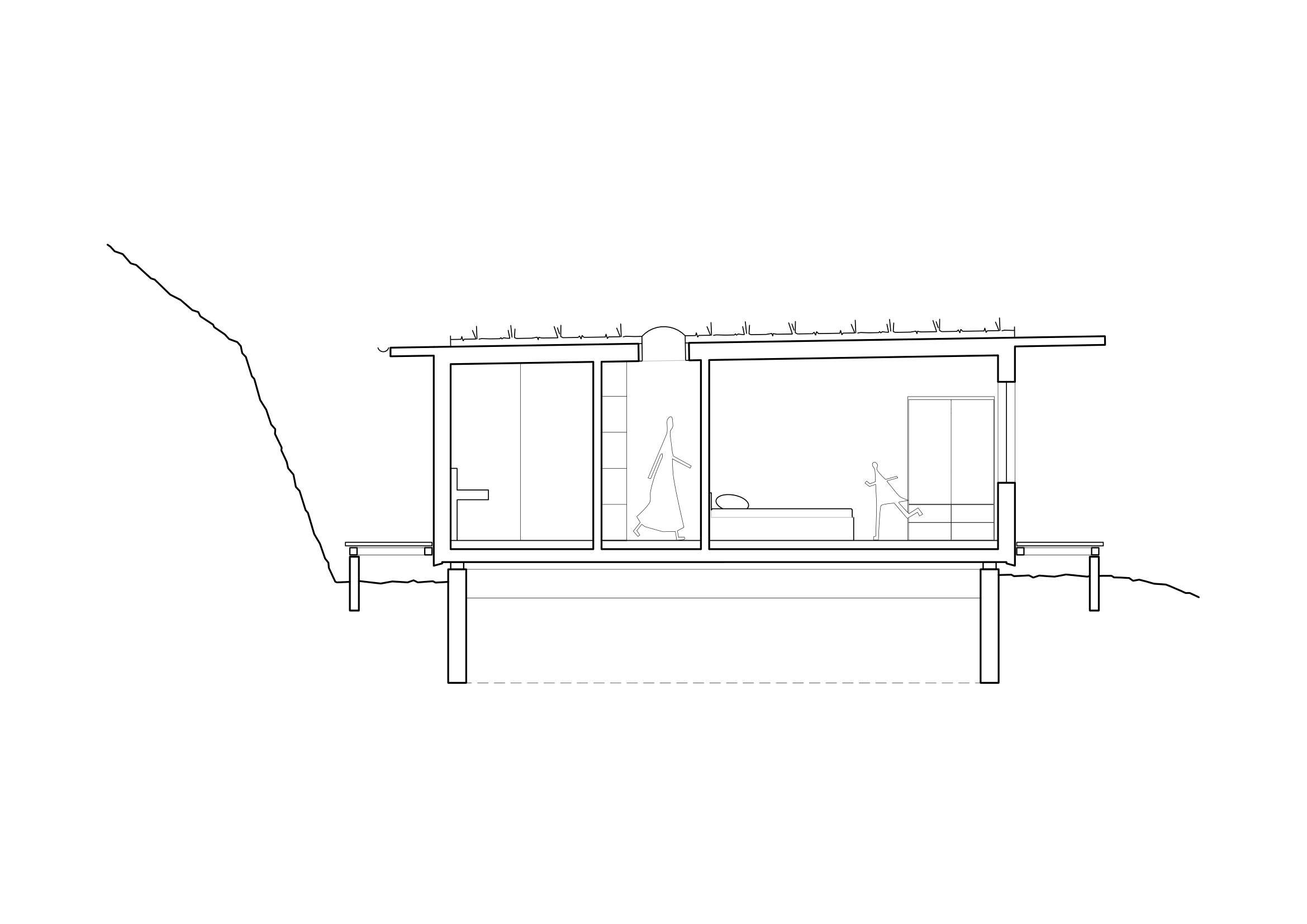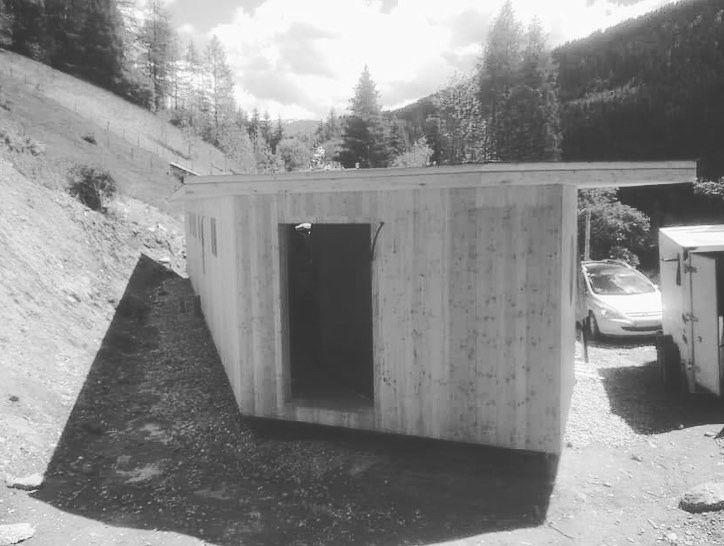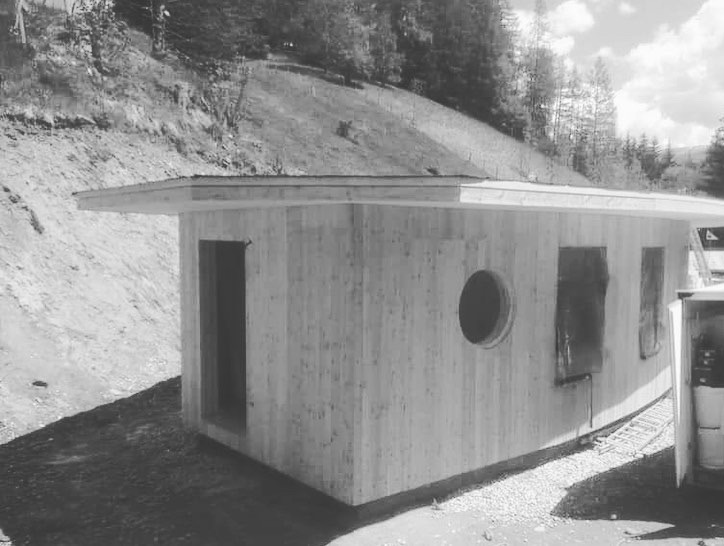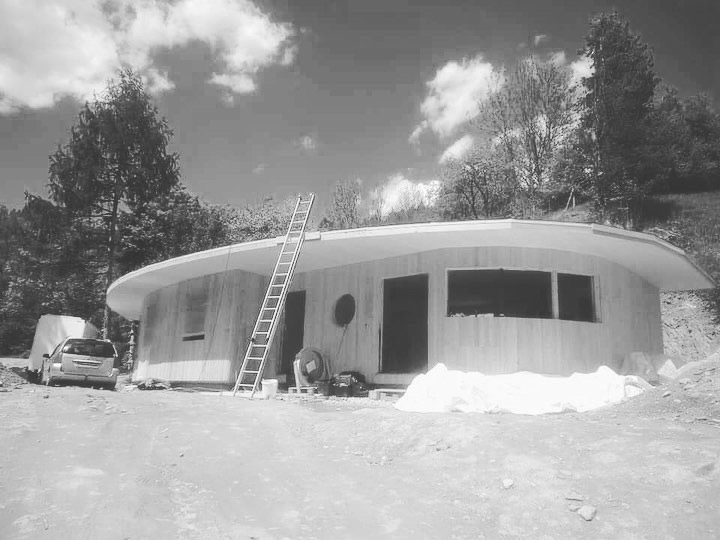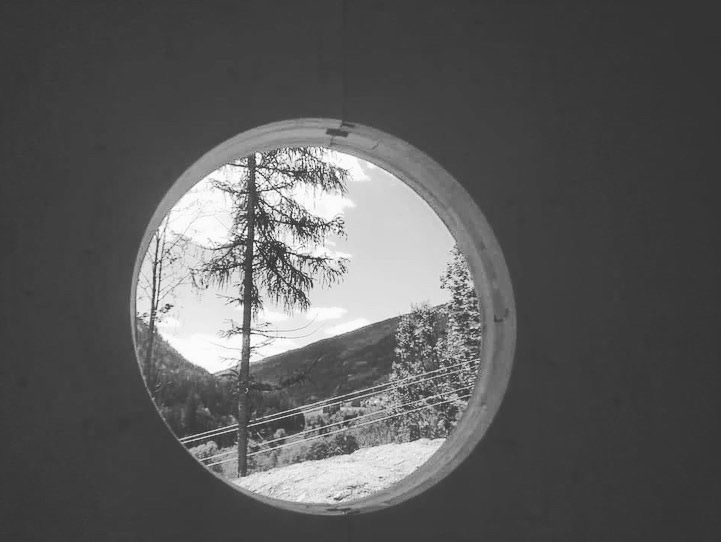The construction consists of a single-storey structure with a surrounding wooden terrace. The development follows the surrounding topography and blends into the slope through the semicircle. By using a green roof, also for ecological reasons, a further adjustment to the slope should be achieved.
The ground floor is accessed on the southeast side of the building. The anteroom leads to the toilet and, to the east, to the living/dining kitchen. A covered terrace that encloses the building begins at the living/dining kitchen. To the west of the anteroom you can access the bathroom and the bedroom via the hallway. In the south-west is the master bedroom with access to the surrounding terrace. Adjacent to the anteroom are the children’s rooms.
At the end of the hallway on the north side of the building is an open plan washroom with a single patio door to the outside. The technical room is adjacent between the washroom and the bathroom.
Foundation:
Strip foundations in the transverse direction, from north to south. 80cm UK Sole and approx. 30cm OK Sole with a total 1.10m x 0.5m x 5-8m – Overlying 18cm base plate on 24cm BSH carrier
Outer walls:
24cm CLT solid wood element with spruce on visible quality in the interior
Interior walls:
24cm CLT solid wood element with spruce in visible quality in the interior
Cover:
18cm CLT solid wood element with spruce on visible quality
Stairs:
single-flight staircase made of BSH development terrace and ground floor
Roof construction:
Flat roof with a roof pitch of 2% (green roof)
1. Bedroom 01
2. Corridor
3. Bedroom 02
4. Bedroom 03
5. Bedroom 04
6. Entrance
7. Technical Area
8. Bathroom
9. Toilet
10. Social Area
11. Pantry
