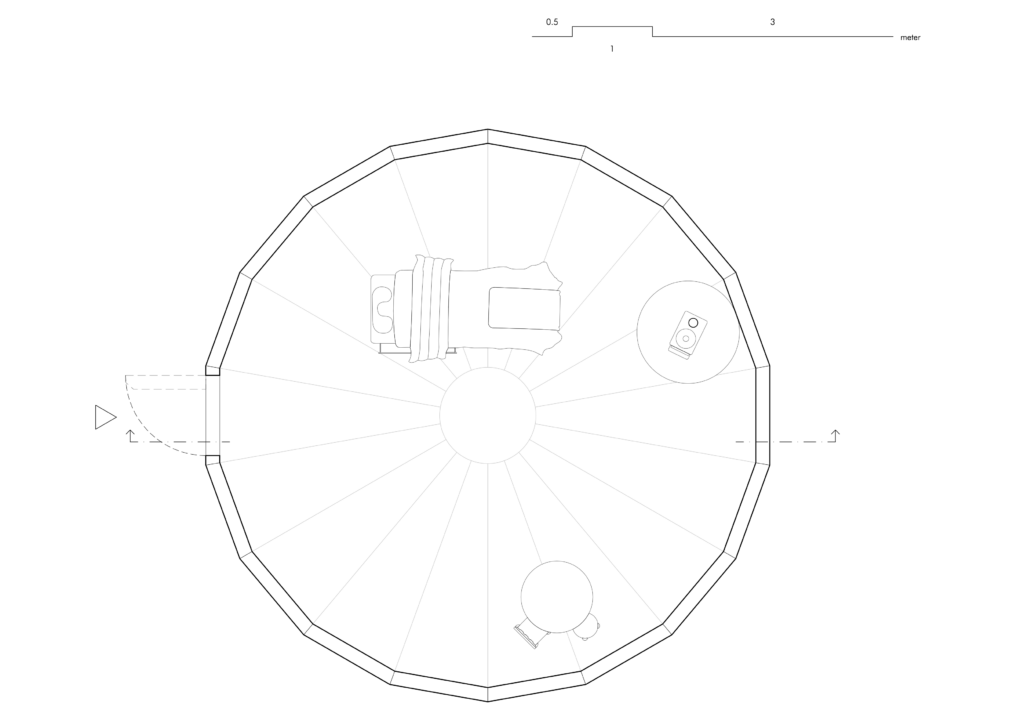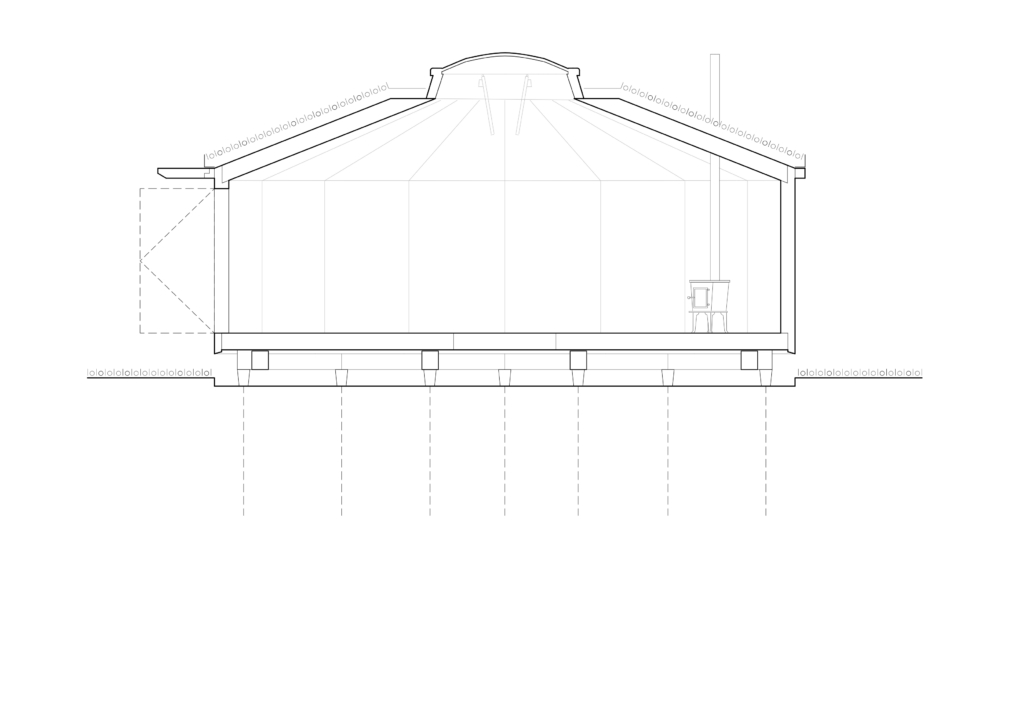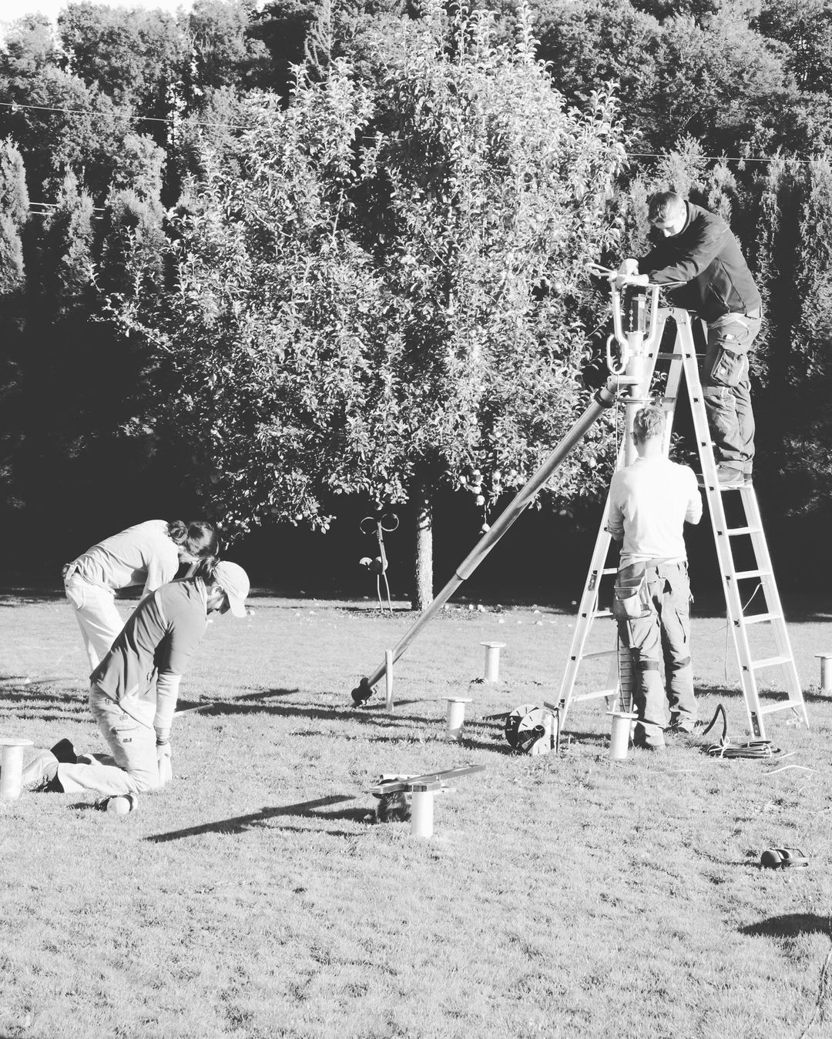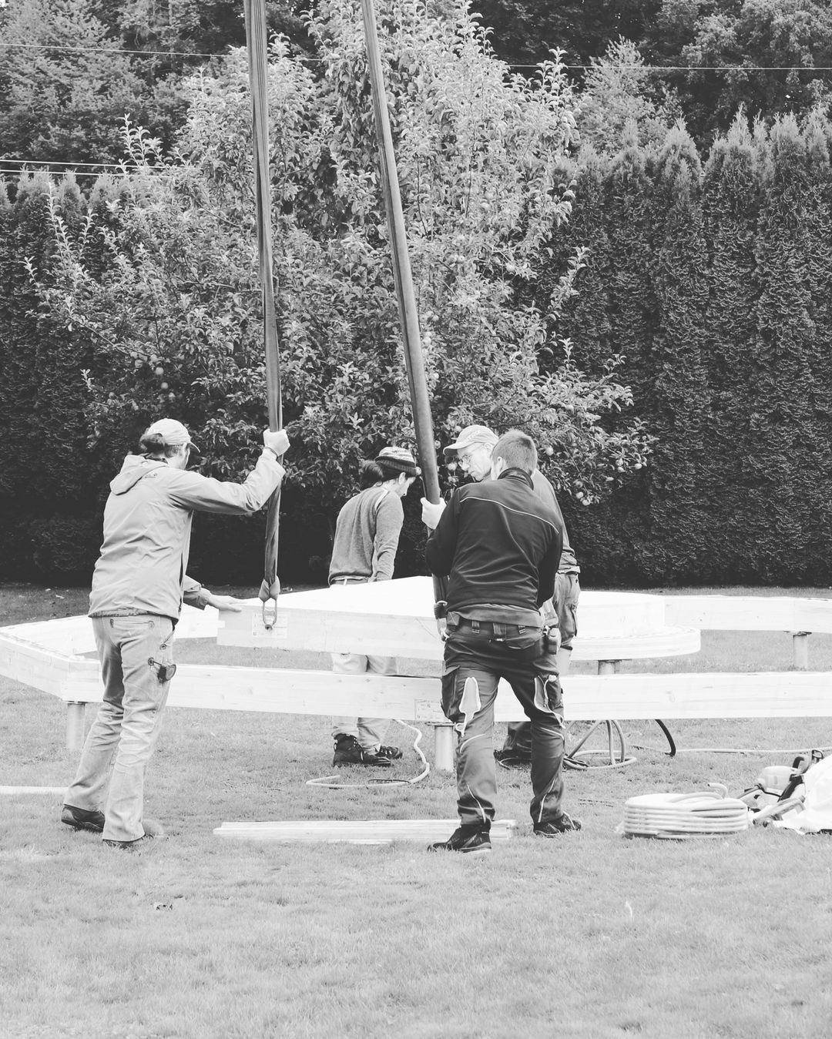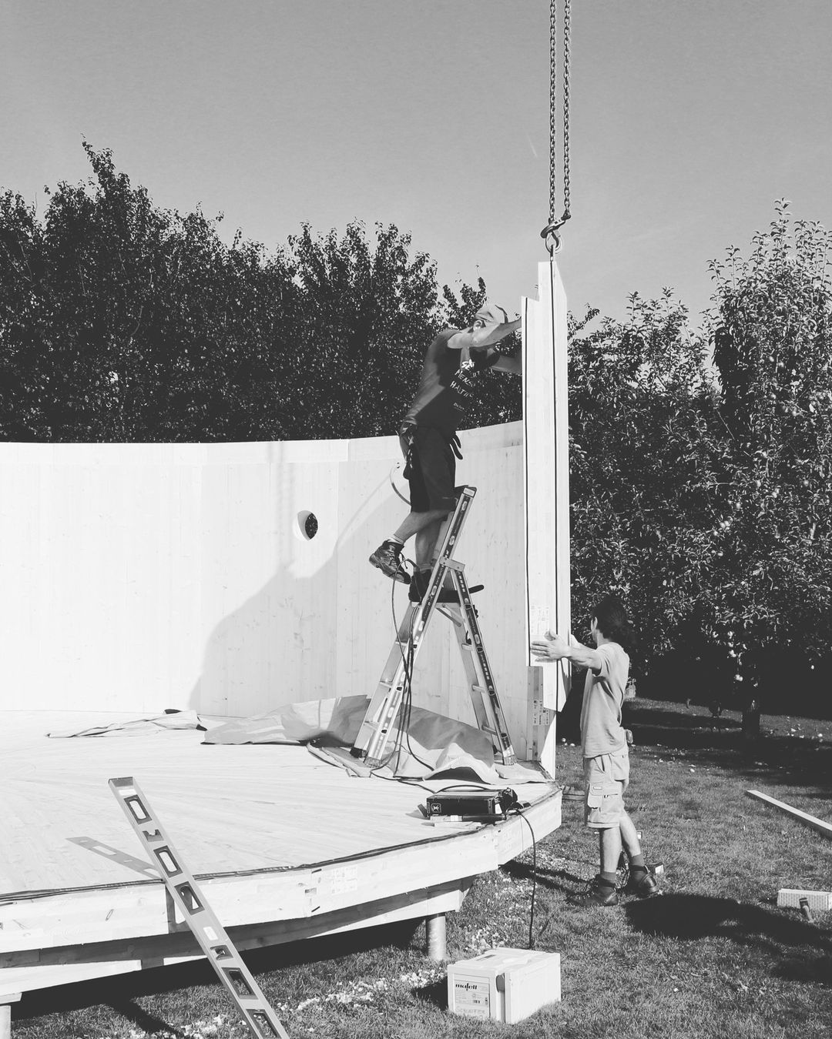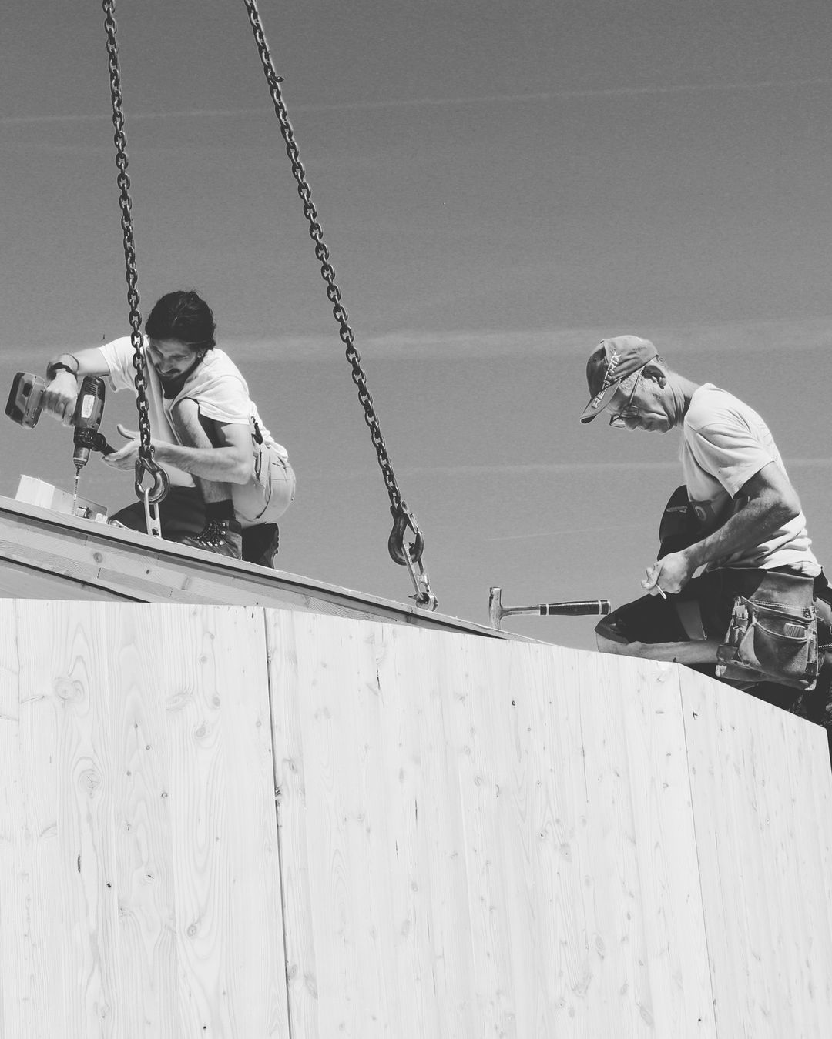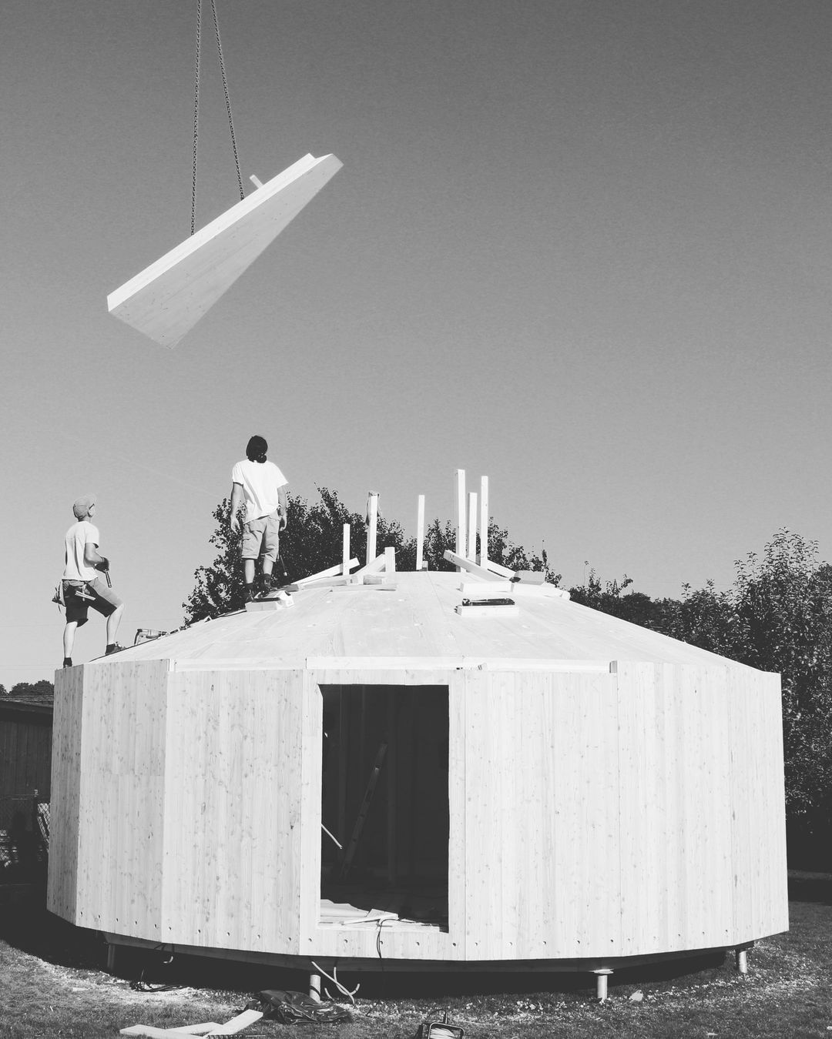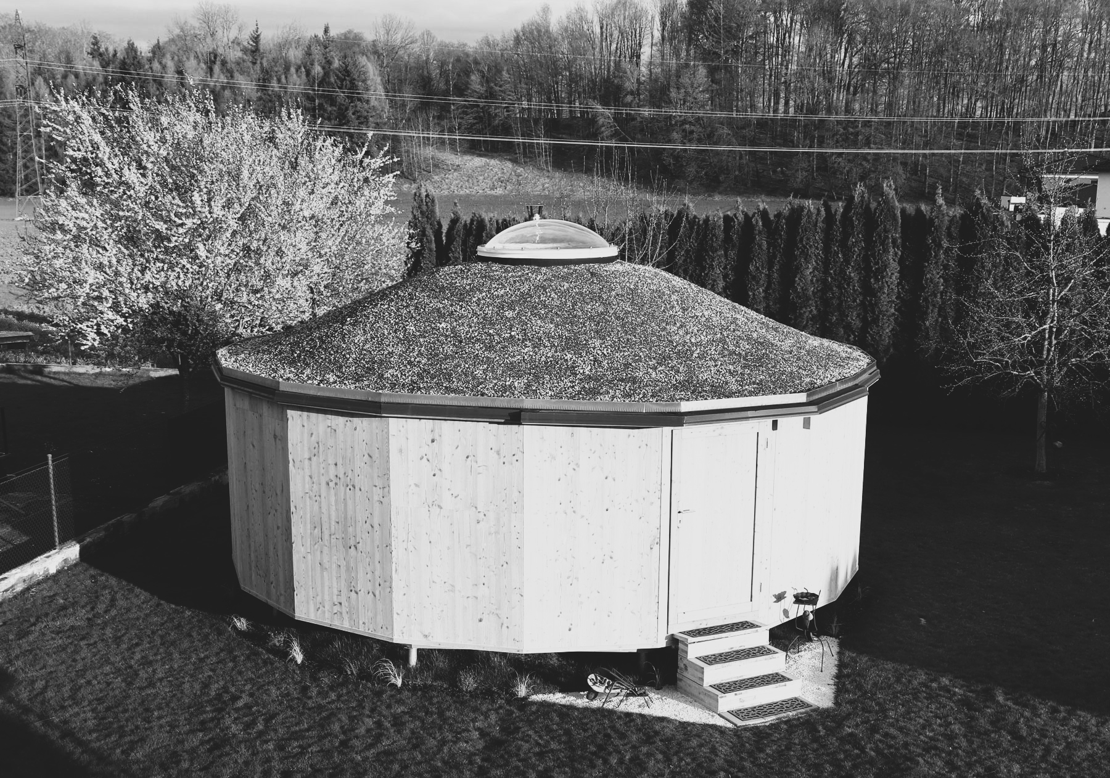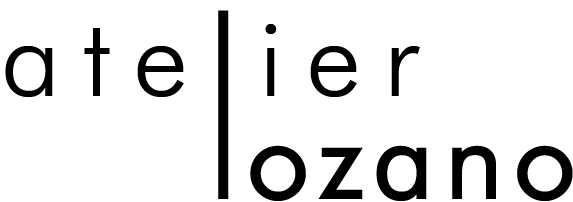The project is carried out in an ecological way. The construction consists of cross laminated timber and stored on screw foundations that can be removed without leaving any residue. By using a green roof, an adaptation to the garden should be achieved.
Support:
resting on steel screw foundations.
Length and installation depth of the foundations 1800 – 2600 mm, depending on the soil conditions.
Substructure:
180mm cross-laminated timber floor elements in larch on the inside and spruce on the outside are screwed to 200 x 240mm BSH sleepers.
Wall and floor construction:
180mm solid wood in cross-laminated timber in larch on the outside and spruce on the inside. Force-locked wall and floor elements connected.
Roof construction:
Roof pitch of 21.9° with green roof based on:
Greening fleece on 2mm Resitrix EPDM foil
180mm cross laminated timber spruce A inside and spruce C outside.
Roof dome:
Roof dome in polycarbonate, 4 shells, 30 cm curb. OKD = 160, glass opening is 140 cm, clear, transparent.
Roof water:
Derivation via catch channel and infiltration by means of a seepage shaft on the company’s own ground.
