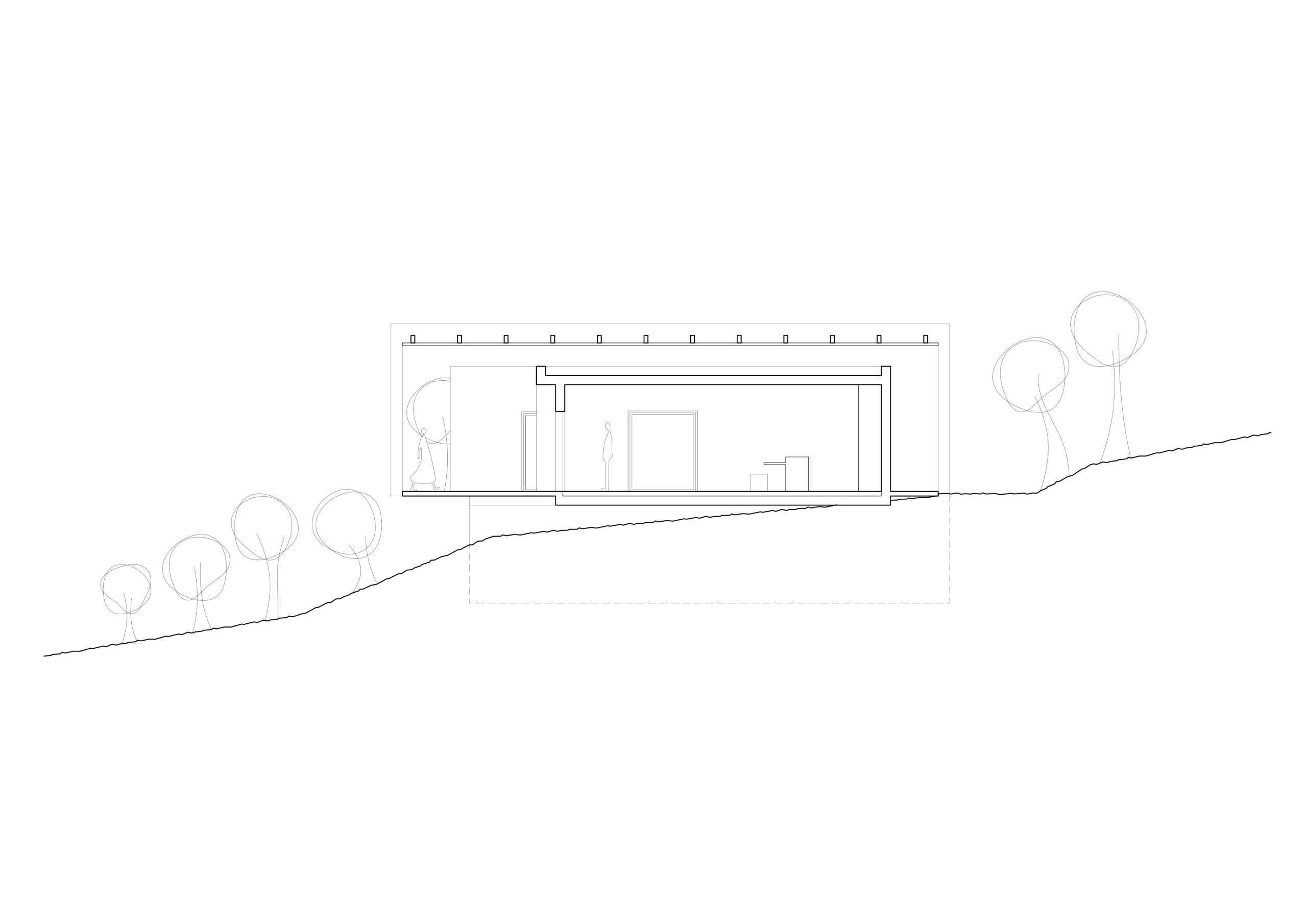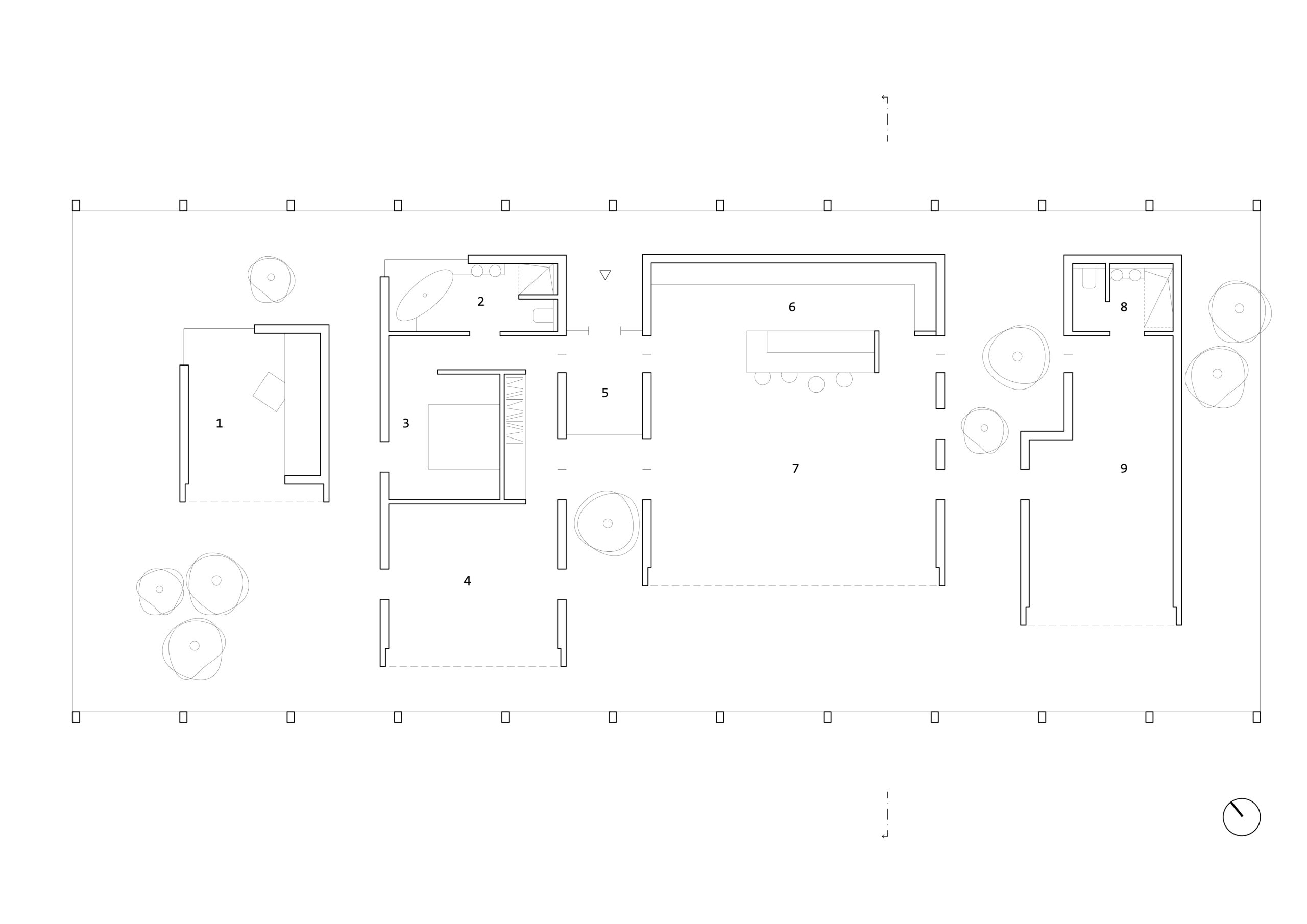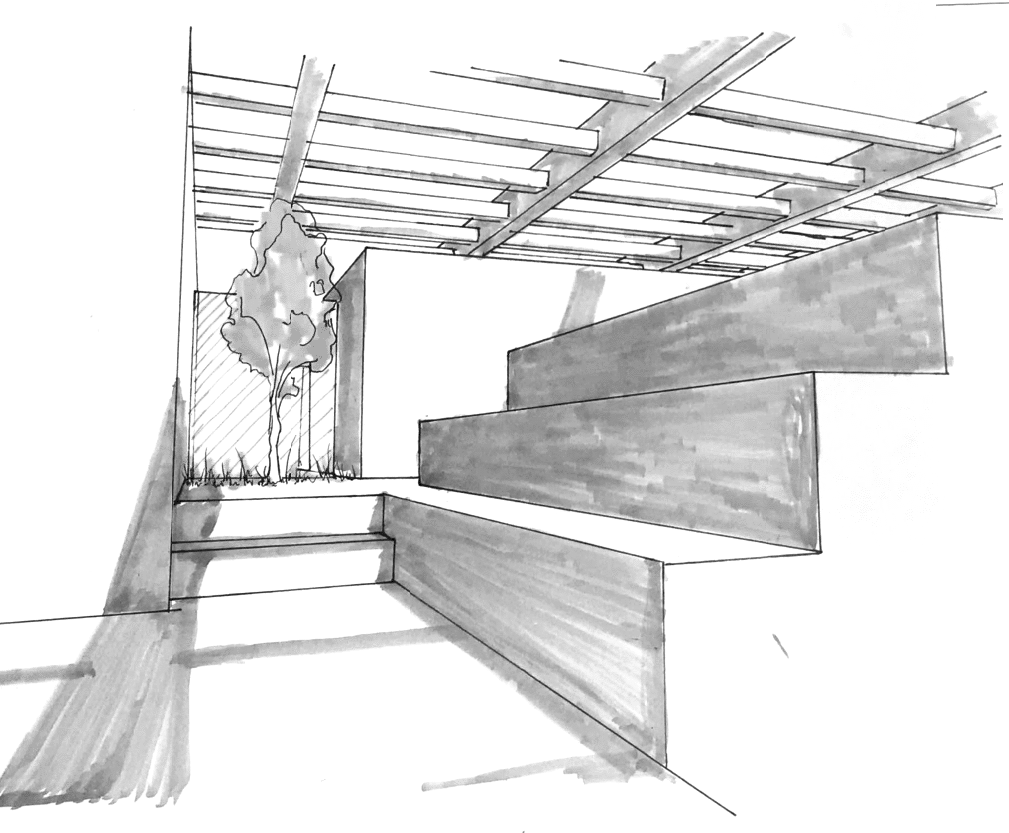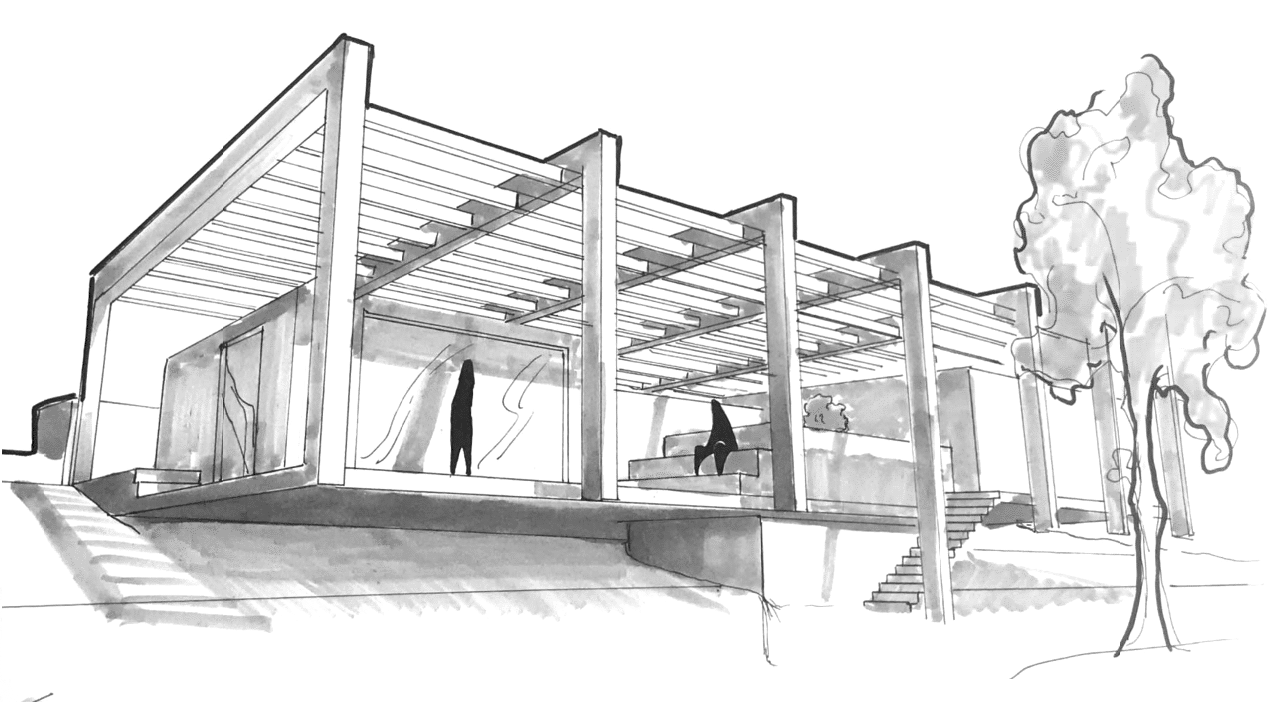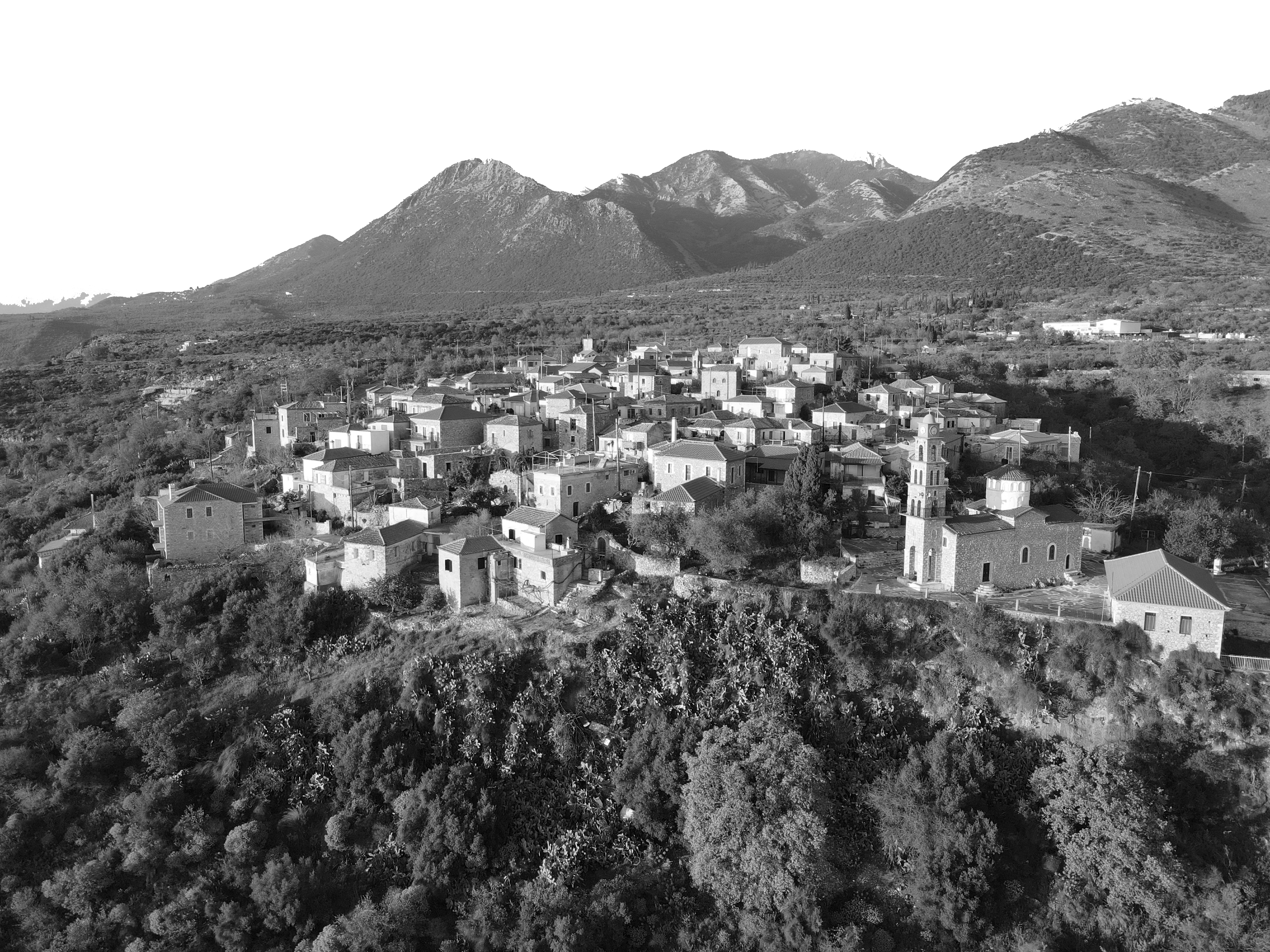This unique single-family house in Pyrgos, Greece, is designed with all functional spaces distributed on a single level and accessible through the outdoor area. The building is harmoniously embedded in a picturesque olive grove landscape, opening towards the sea on a sloping site, offering stunning views and an immersive natural experience
1. Office
2. Bathroom
3. Master Bedroom
4. Bedroom
5. Entrance
6. Kitchen
7. Social Area
8. Bathroom 2
9. Guestroom
