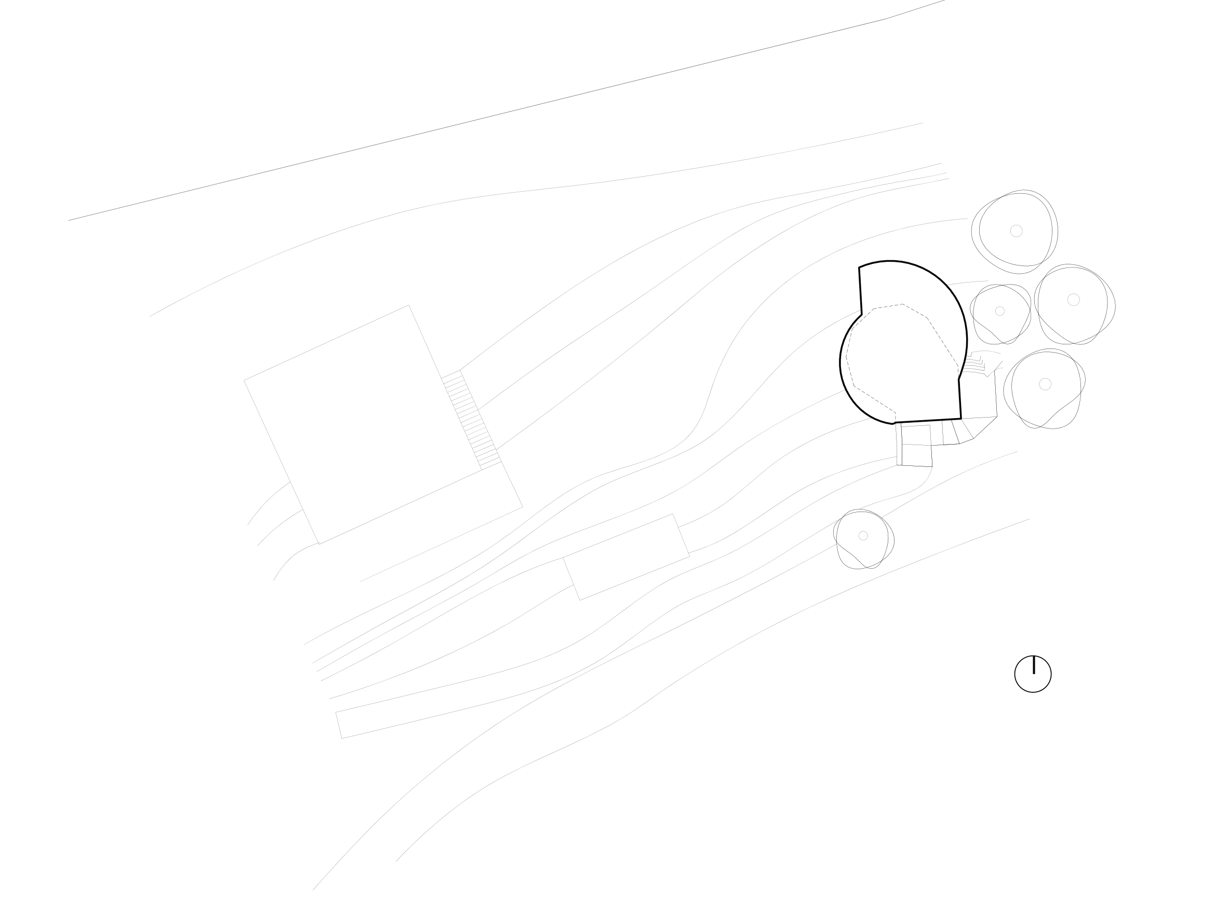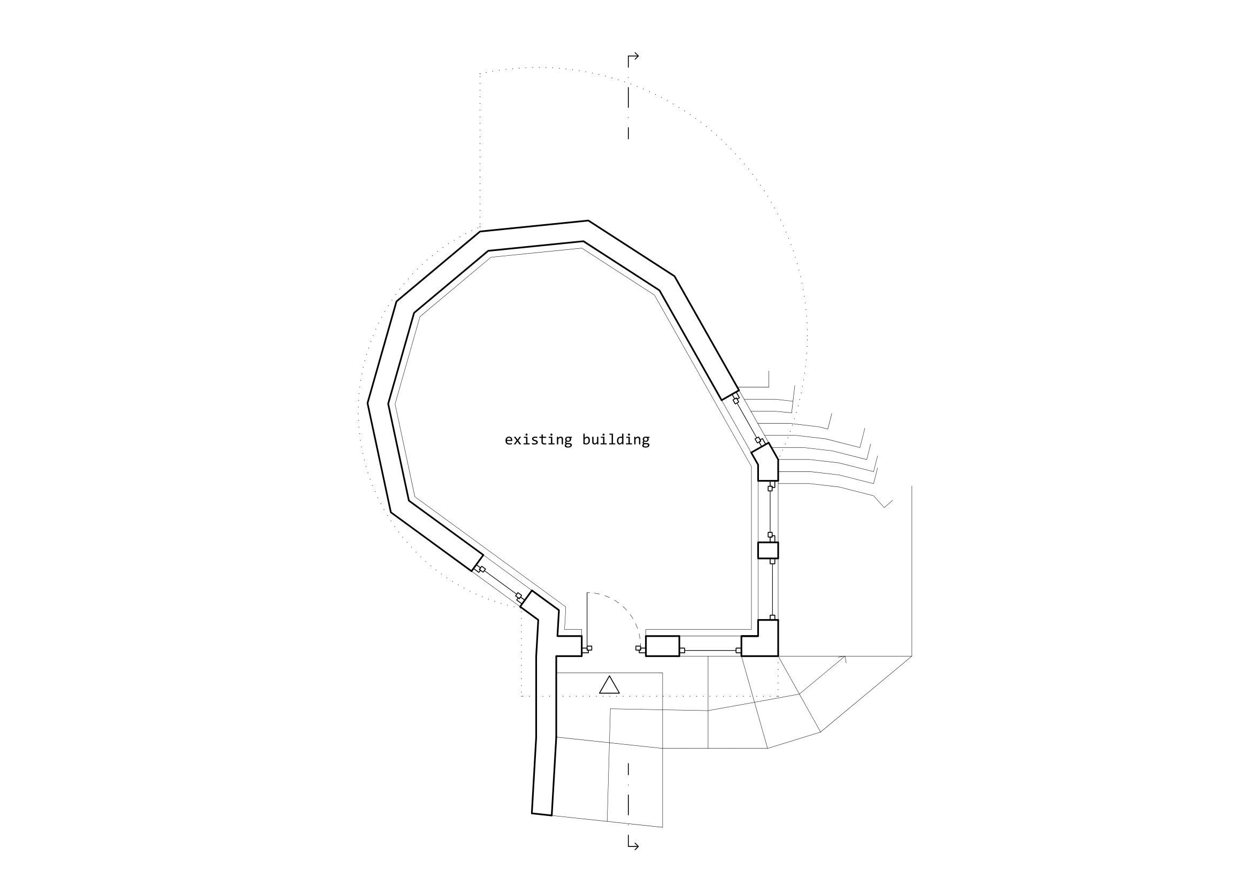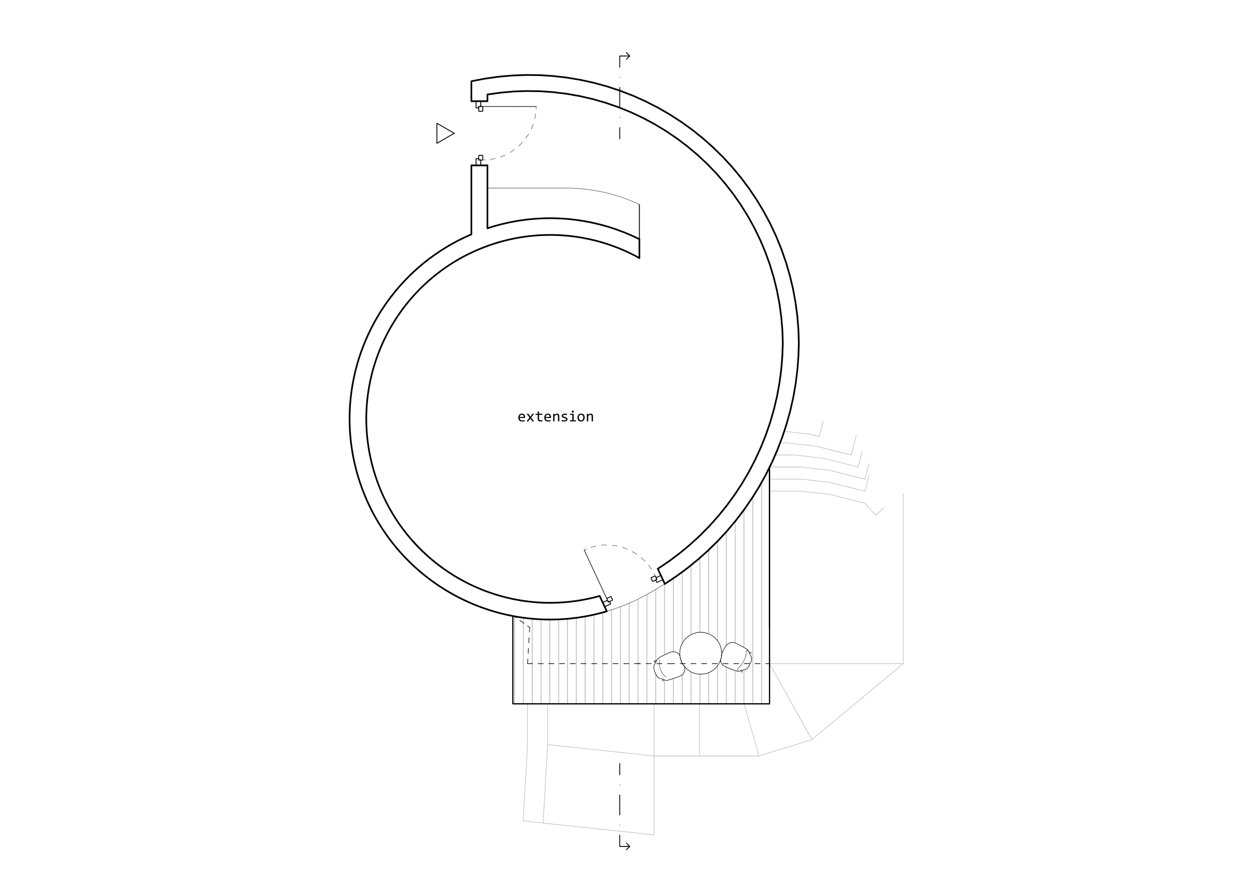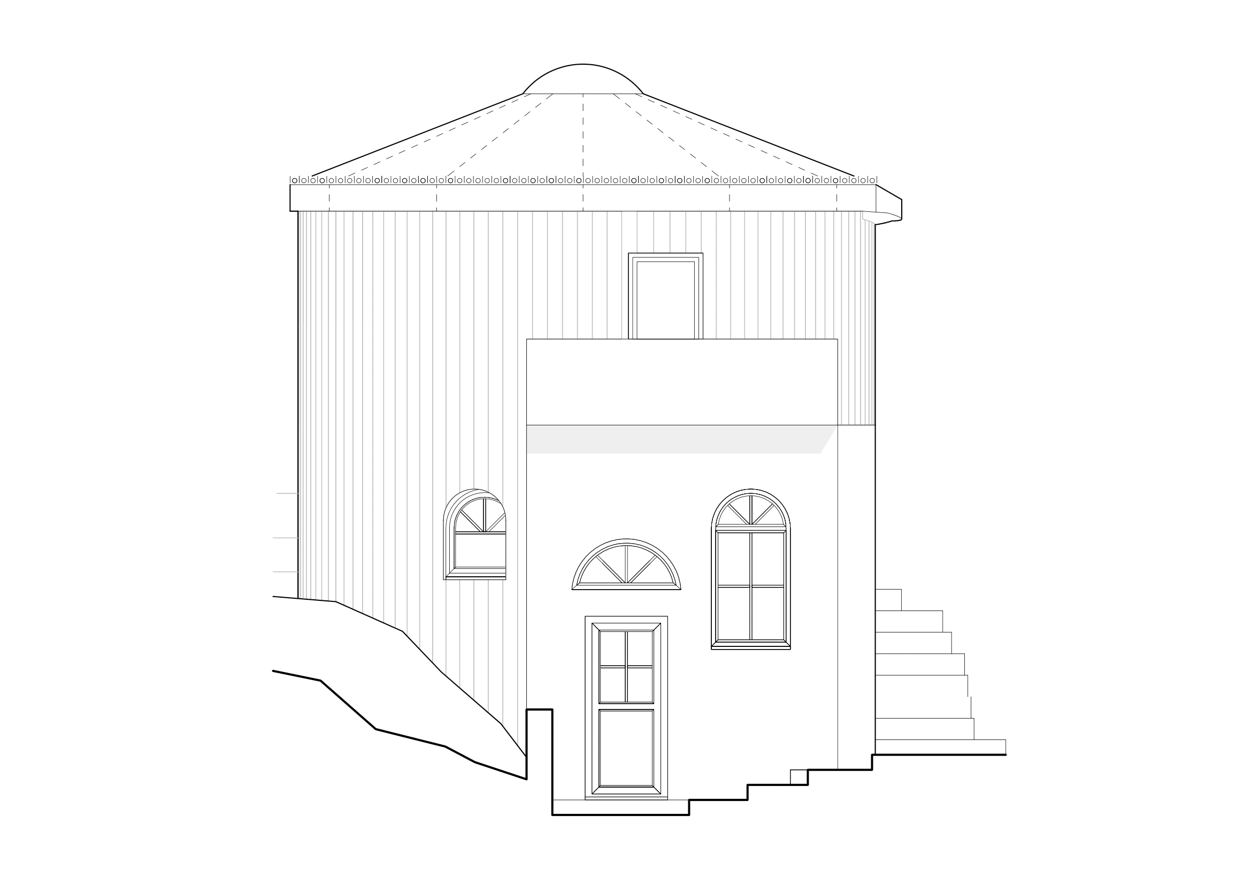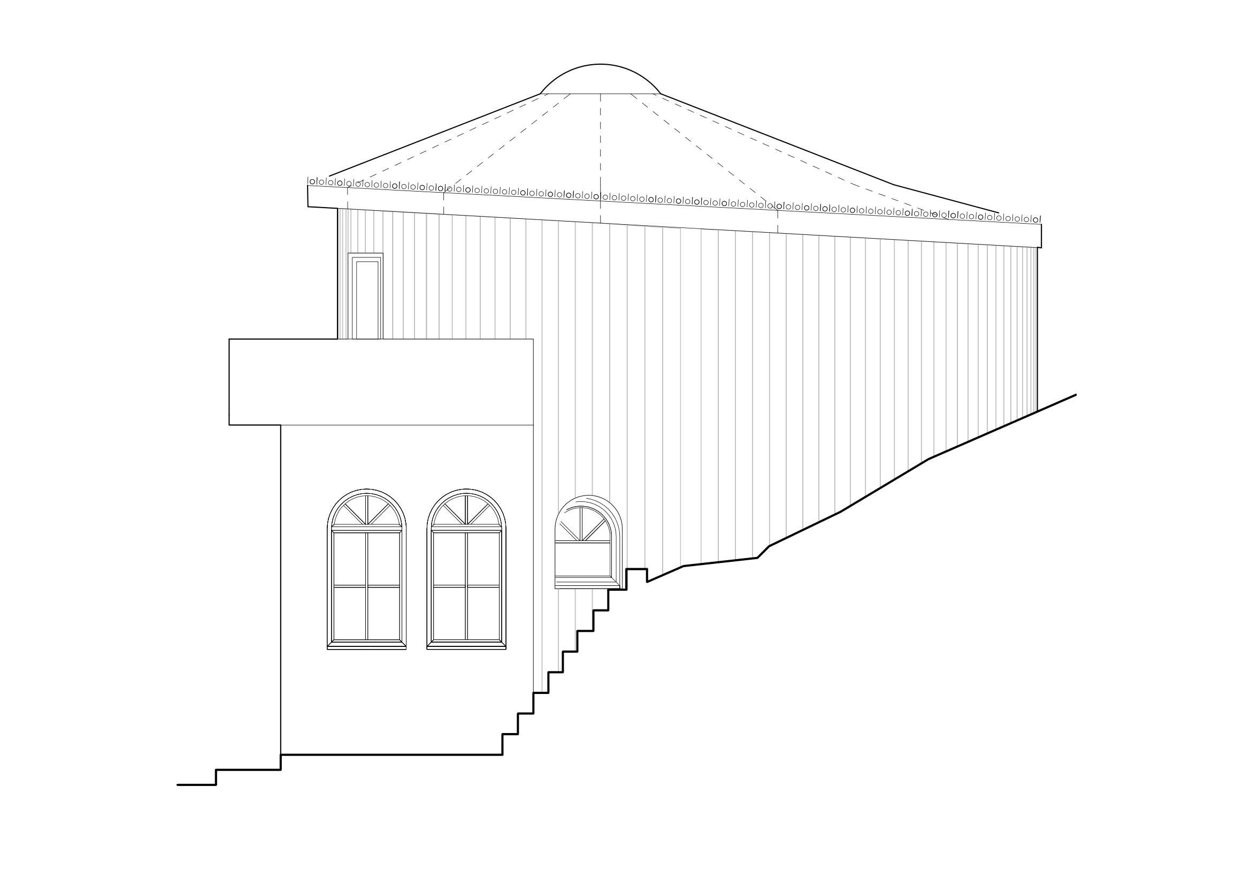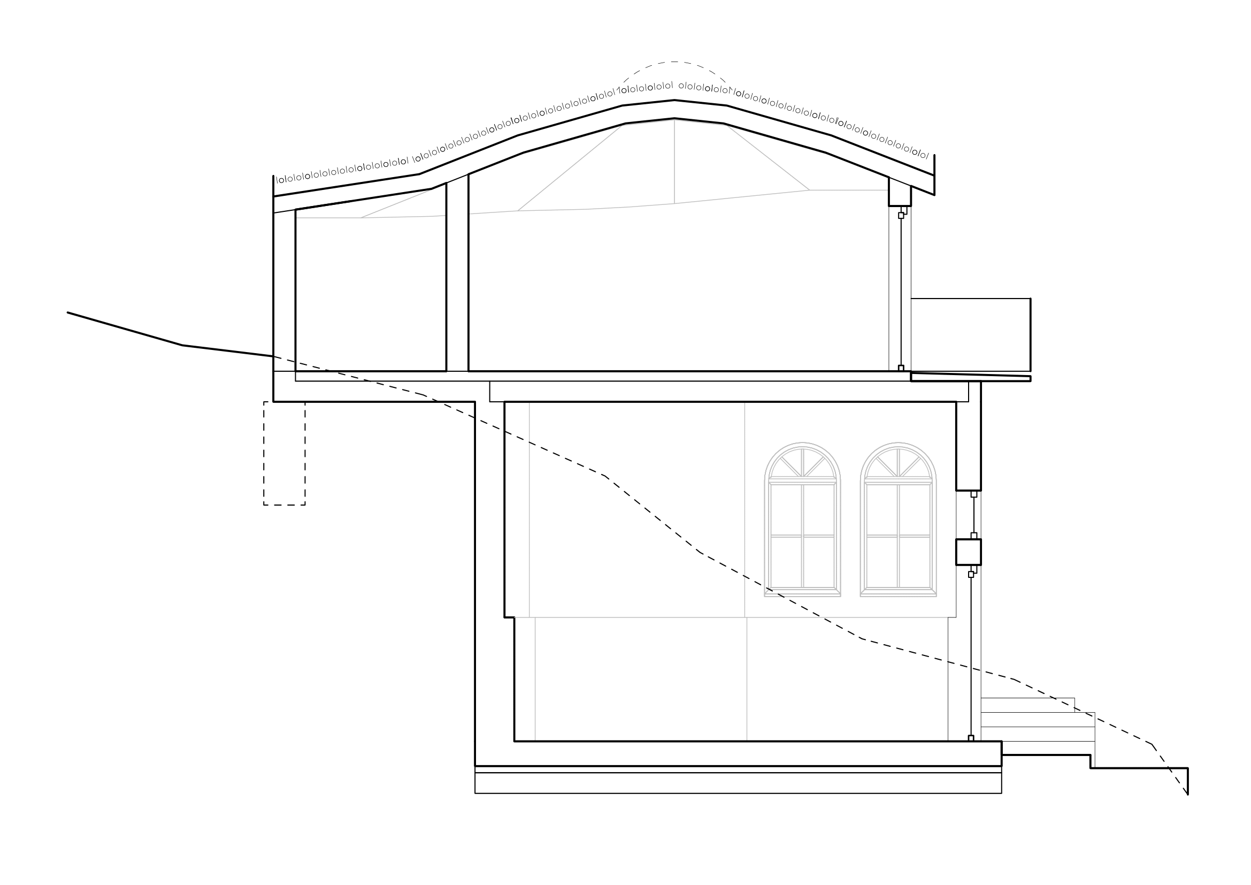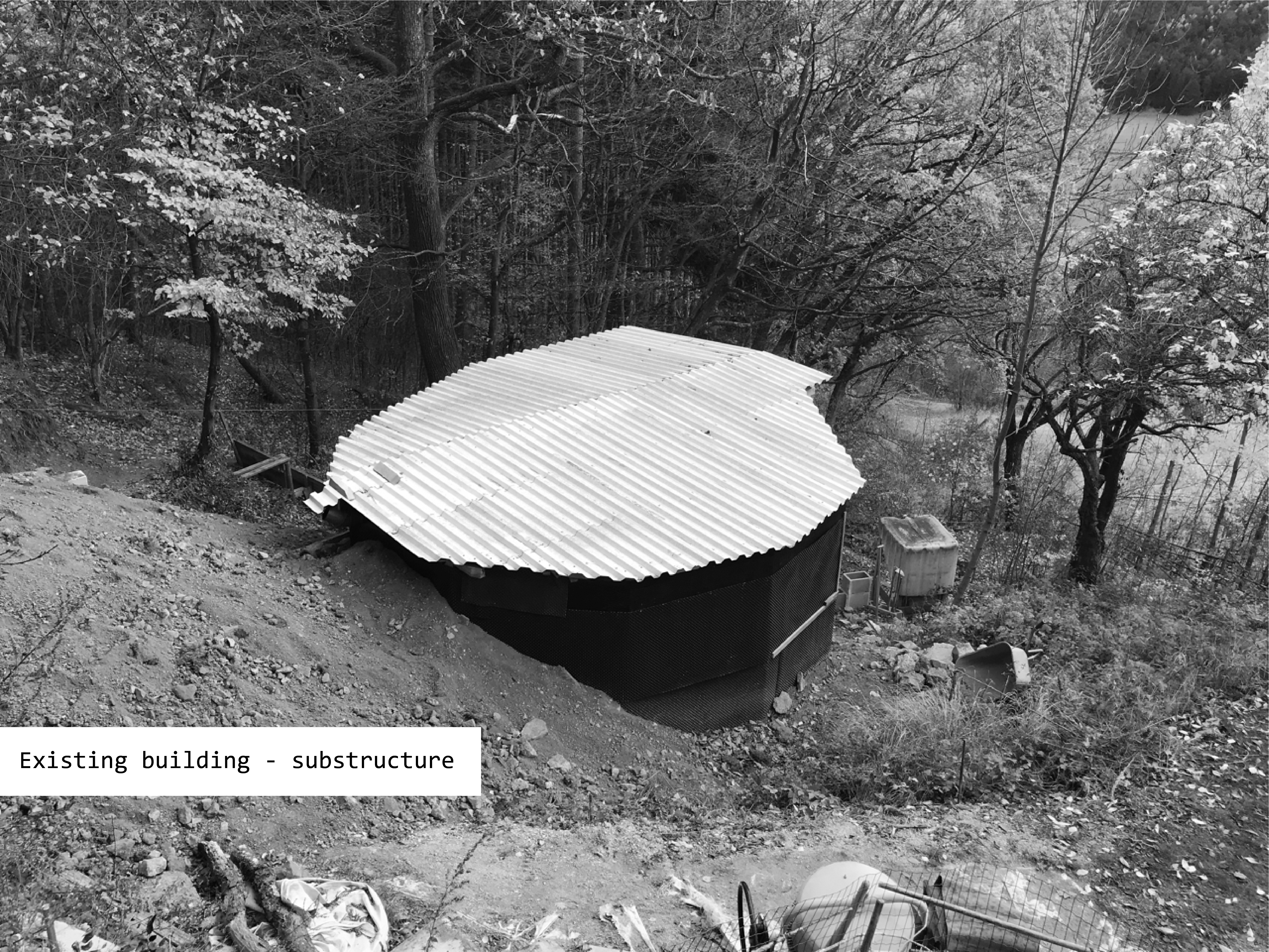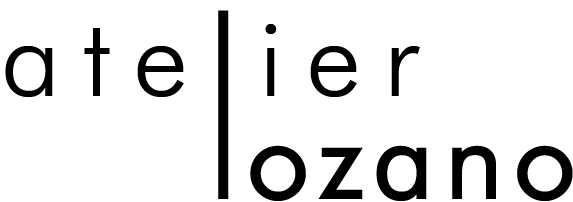There was already an existing building on the property that was used as a storage room. The existing building has a polygonal shape and is made of reinforced concrete. It is embedded in the hillside and has large windows that open to the south. A multifunctional room is being created on the top floor of the existing building. Like the existing building, the new building should have a more organic architecture. The existing building and the new building are connected by a spiral staircase in the interior. A wooden frame construction with straw bale insulation was selected as the construction type.
